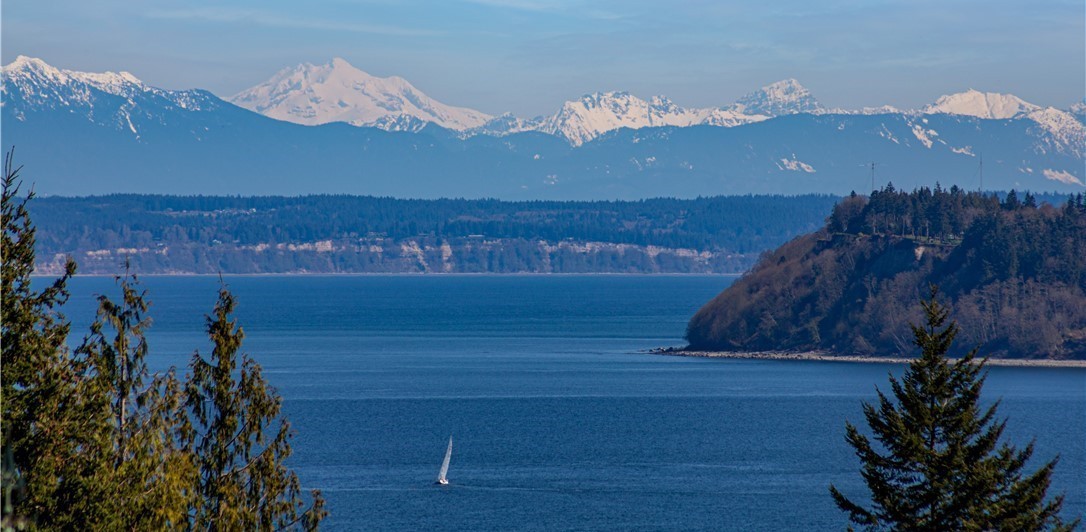Welcome back to my site, I hope you like what you see. I want to show some of what we’re doing with the Adventurer Project and give some insights into the thinking. The Adventurer Project is the name I’ve given to this project because we live on Adventurer Lane. Makes sense to me and has a nice ring to it.

A hidden gem in the rough
This picture does a good job of showing some what the house was missing when built in 1979. It’s the view side of the house which looks out to the Salish Sea and highlights how few windows there are, how small the deck is, and a yard that isn’t very inviting. The plan is to fix all that and take advantage of the potential the house and location have to offer.
Highlights of what we want to change are shown on the site plan:

Site plan of Adventurer Remodel
So this plan looks at that same side of the house showing the changes. We’re moving the east wall out 8’ so the front of the house is a solid plane with lots of view windows, and extending the deck across the front and around the corner to the south side to take advantage of views and sunlight. The deck will be covered over the north end to give us year around use. Expecting those changes to be transformational.

East side of house post demo
Here is a picture of the progress we’ve made. The east wall has been pushed out 8’ and the deck has dramatically expanded. Plywood instead of windows takes away much of the impact but the concept is there. I’ll try to explain that:

Adventurer East Elevation
Here is a plan elevation for that same view side of the house and what we want it to look like. It makes it easier to see the row of new windows, 2 roof peaks that connect with each other, and an expanded deck. I’ll tease a bit with the ‘cloud’ over the top of the roof in this drawing. There’s a lot of backstory to it, and a great topic for a future post.


Excellent progress. Love the OSB windows that take in the sea view.
Hope you can post some pics of the interior work. Would like to see the layout of the kitchen and the great room. Maybe a couple of baths too.
Here’s to being weathertight soon.
Wonderful to see this project coming to life. I know your house inside out by now and will follow the Contruction steps! Very exciting, good luck!
looking great you guys :-))))))))))
It’s exciting. I look forward to watching the progress and the evolution.