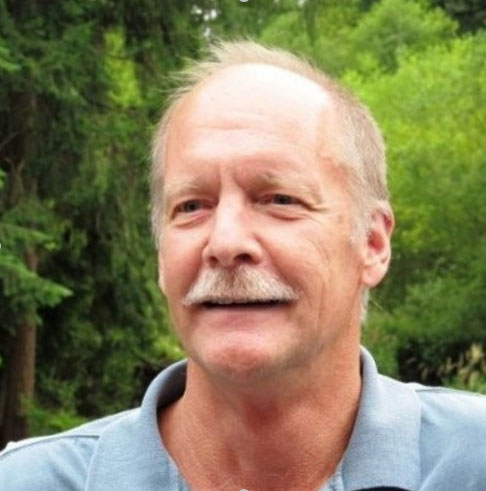Welcome back, in this post I’ll show what we’re planning inside and thoughts about our design decisions and why we made them. Adventurer is a big house with big rooms, but very cut up and disjointed. The flow of the house was very confusing and a common refrain from guests once they were inside was ‘where am I?’
This picture captures a hot button for me: Try to find the view of the Salish Sea thru the slider and kitchen window. Yep, it’s there but hard to see and that needed to be fixed. The markup you see here is what we’re planning to change. The wall with the slider will move out 8’ and get lots of new windows and the wall to the left will disappear. How does that happen since it’s a bearing wall? Well, let me explain.

Original View with Changes
We’re going to install a girder truss across the house which will support the roof without needing any beams or posts. Doing this opens up the kitchen, living room, and dining room to each other which will create a great room with lots of natural light and windows taking advantage of the view. You can see the girder truss location in red on this floor plan. The picture above was taken as if I were standing at the right side of the new island. The magic of the girder truss is that it is buried in the ceiling and you won’t see it, just uninterrupted open space.
Before we move on, I want you to pay attention to where my new office will be located in the upper left corner of the plan. It has some spectacular views, and looks directly at Mt Baker. When we walked thru the house the first time I was taken aback with what I saw.

Great Room with Girder Truss
If you can’t believe what you’re seeing neither could I. Building a sauna where a spectacular view exists isn’t common but there it was. This may not be the biggest transformation in this project, but it’s a contender. I’m looking forward to moving into my new space.

Sauna w/o a view
Wish I could capture the progress we’ve made so far but it doesn’t photograph very well yet. Here’s a quick summary:
Demo work almost completed
New deck is framed
Most of the new windows and doors are installed and trimmed
Most of the exterior is re-sided
Interior framing is in progress.
Next project is tearing off some of the roof to install new trusses, and then we’ll be able to reroof and seal up the exterior. If you read my last post at the end I teased about the ‘cloud’ over part of the roof. That ‘cloud’ is what this post is all about.
Thanks for reading, hoping my next post has some dramatic changes to show.
