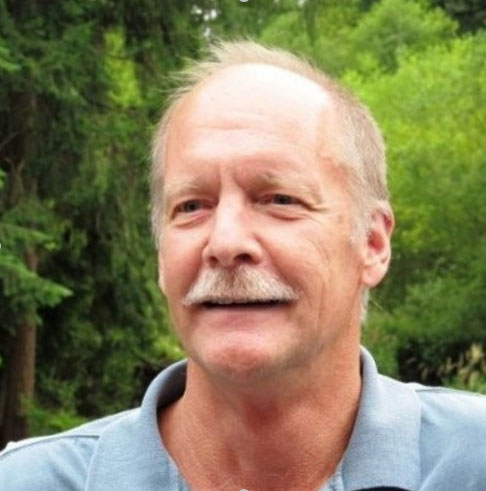Hi, and appreciate you’re following the progress we’ve made. I teased in earlier posts about talking about the rest of the house beyond the great room so here we go. I’ve struggled with creating this post because some rooms are so much harder to photograph than the great room but I’ll do my best to show what we have planned for the rest of the house.
Here is an overview of what the west side of the house looks like. Picture is taken from the kitchen in the great room (east side) looking at this side of the house

West Side Rooms
And here is the same view, with drywall and taping underway.

West Side Rooms
This is the view of the guest room just off of the great room. It has a nice feel with the big window looking out to the green belt. The green belt and yard are projects that deserve their own posts and that will happen, but suffice to say we’ve been working on them while the house moves forward.
You can see a sliver of a working toilet. That has been in place since we started the project and probably could have it’s own post as it’s been functional but not very aesthetic especially before we had any walls. Appreciate contractors who can deal with our managing costs by using existing infrastructure.

Guest Room and Bath
Next to the guest room is Renee’s office. There won’t be a door on it so she can appreciate the view. Her office wouldn’t have been possible in the original house because there was a mammoth fireplace taking up most of the space. I really struggled with removing it because it seemed like it would be such a big job but that wasn’t the case and her office is a much better use of the space.

Renee’s Office
Here is what the fireplace looked like from roughly the same spot Renee’s office picture was taken from. This picture is in the family room and does a good job of highlighting our 8’ ceilings. This space was the worst offender for making low ceilings feel even lower than they were. We’ve chosen to use can lights throughout the house to keep light fixtures from interrupting the clean open ceiling.

Family Room Fireplace
Looking down the hallway is the media room which is really a 3rd bedroom. You can see we framed 2 closets but only the small one will have a door. That will satisfy the rules for it being a bedroom and I can stuff a tricked out TV in the big closet without doors. Bring on the Super Bowl. The cables on the wall are for mini split head which provides heat/air conditioning. AC isn’t a big deal where we live but may turn out to be useful because this room is on the west side of the house and can get a lot of afternoon sun.

Media Room
We’ve moved down the hallway into the master bedroom. It’s walls are all original to the house so it’s a big room. It has a western exposure, so same as the media room where a mini split provides heat and A/C. The western exposure means no view of the Salish Sea but it looks out to a green belt which you can see thru the windows and gives it a nice feel.
Let’s peek into that doorway on the left.

Master Bedroom
It leads to the master bath. Shower sits in the corner and will get it’s own post. Shower walls are glass with digital artwork that tested Renee’s create juices which is hard to do, more to follow about those details.
Next to the shower is the vanity with future base cabinets and quartz countertop. The vanity wall has a 4” profile to allow two medicine cabinets with tricked out mirrors with a niche beneath to minimize countertop clutter. Toilet is just out of view under the window. There will be a heated floor under tile.

Master Bath
And off the bathroom is our walk in closet. Sorry, this is the best photo I can show as I don’t have the skills or equipment to show smaller rooms. We added a skylight since it’s an interior room and wouldn’t have any natural light without it.

Walk in Closet
So that’s a tour of much of the rest of the house. Rooms I haven’t shown include a powder room, laundry, and my office but I’ll wait on showing them until I upgrade my photo skills.
I’ll wrap this up with this picture of the great room which has been taped and almost ready for paint. Look closely and you can see blue tape marking imperfections my taper found, there’s a lot of them. He fixed them so we can have a smooth wall finish throughout the house which means no texture. It’s a clean look that fits this house well.
We’re just about finished with the slogging I referred to in my last post and getting ready to start doing the projects that get shown on HGTV where floors are laid, cabinets installed, and final finishes happen. Couldn’t be happier we’re at this point and my tease for this post is I’m really looking forward to creating the next one. Thanks for reading.

